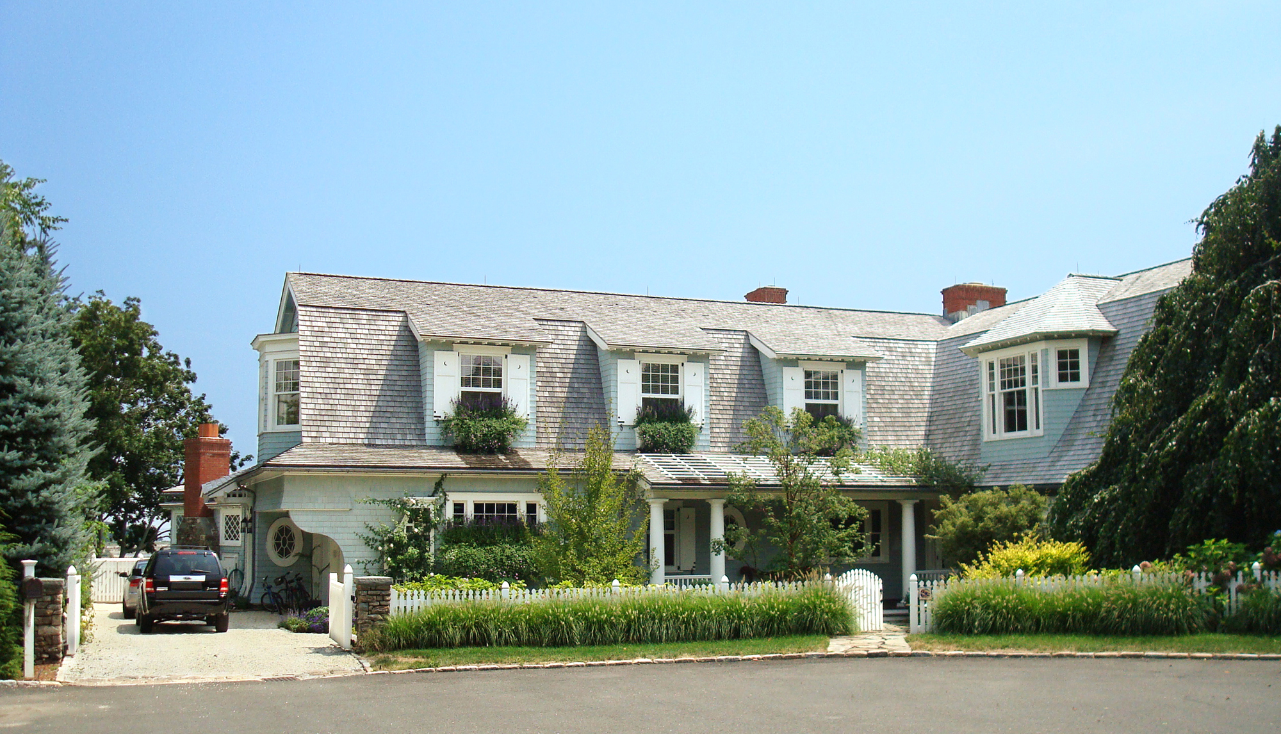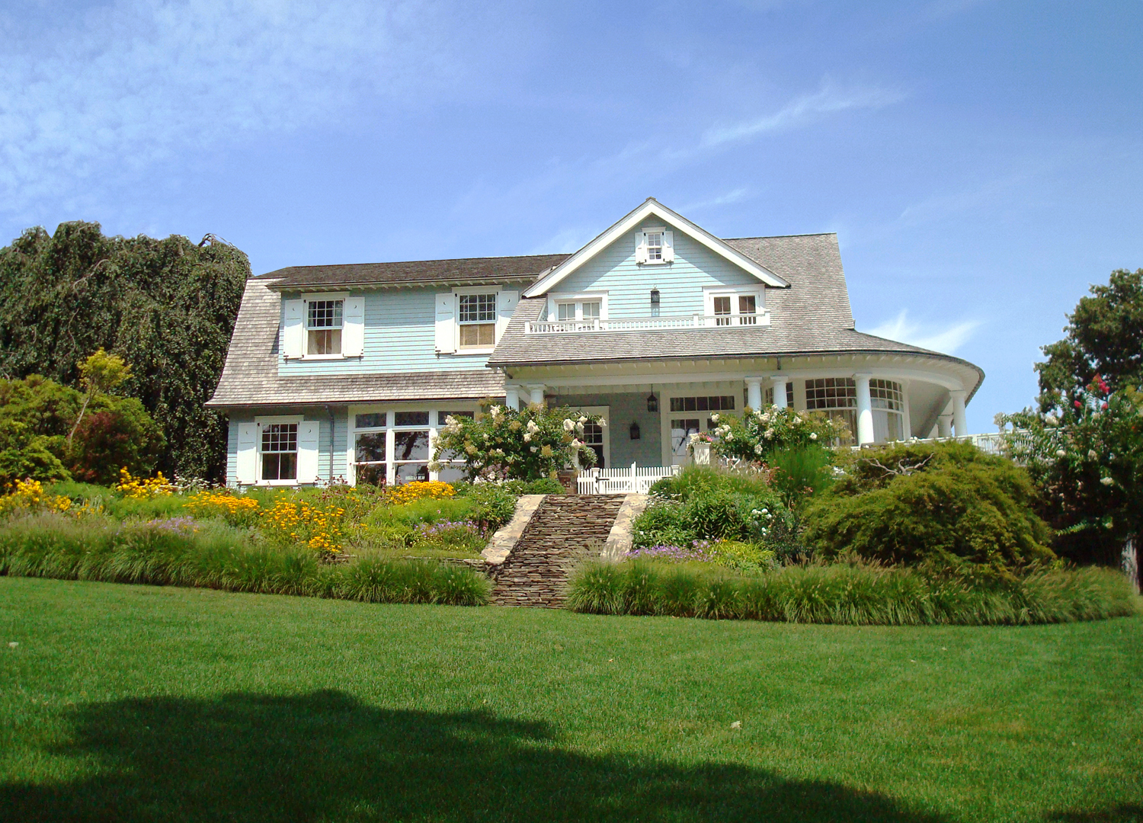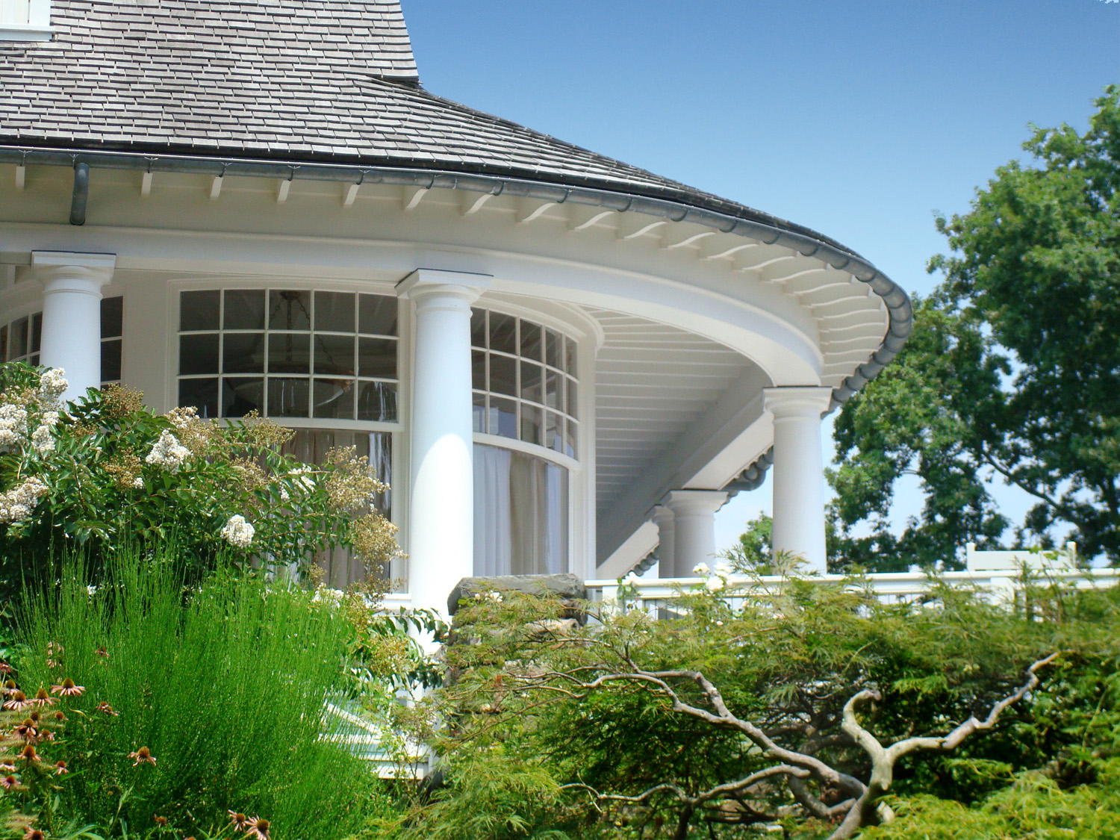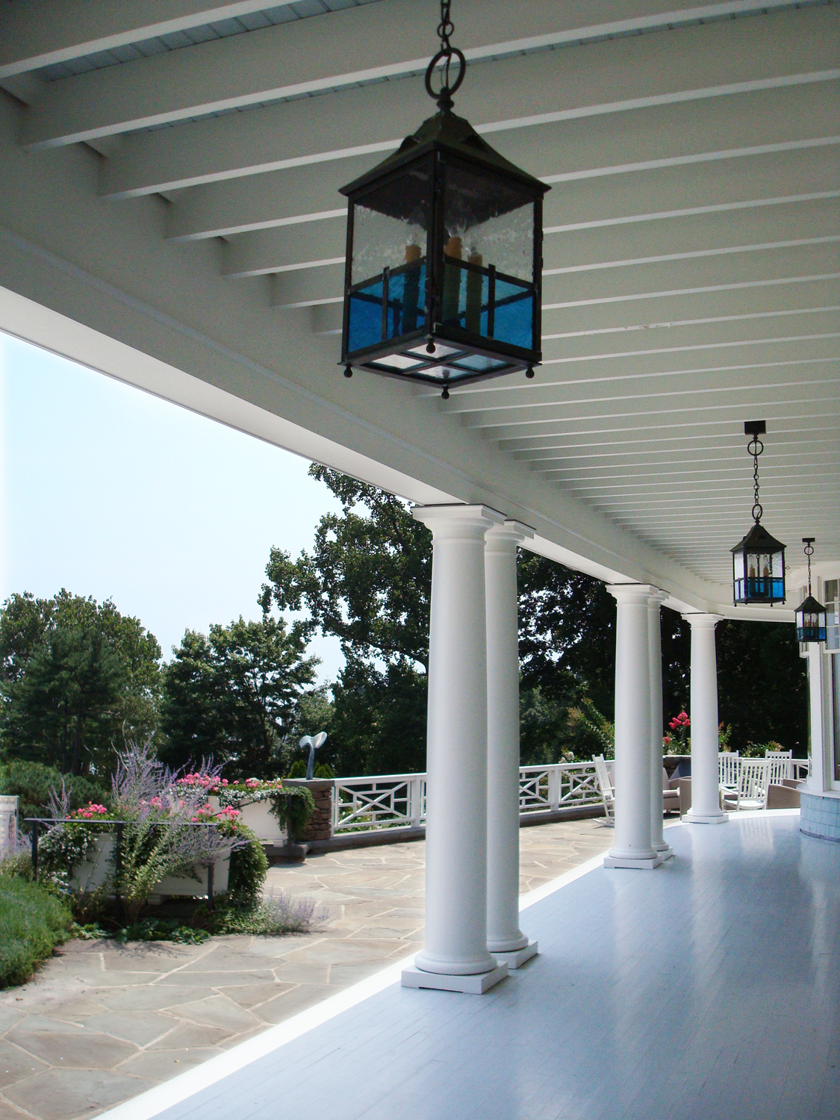New Shingle Style Cottage in Westport, Connecticut
Built In Collaboration with Robert A. m. Stern Architects




Winner of the Prestigious Stanford White Award for Classical Architecture by the Institute of Classical Architecture & Art
This Westport, CT shingle-style home is perched on a hilltop overlooking Long Island Sound with extensive gardens and pool. Inspired by early twentieth century beach houses, special features include sky-blue stained shingles, leaded hand-blown glass in windows, and white-painted shutters and window boxes. A wraparound porch is the perfect gathering place to overlook the yard and water views. Built by Davenport Contracting, Inc. of CT in collaboration with Robert A. M. Stern Architects.