Colonial with Contemporary Renovation in Riverside, Connecticut
Renovated in collaboration with Russell Piccione Design & David Vayda Associates
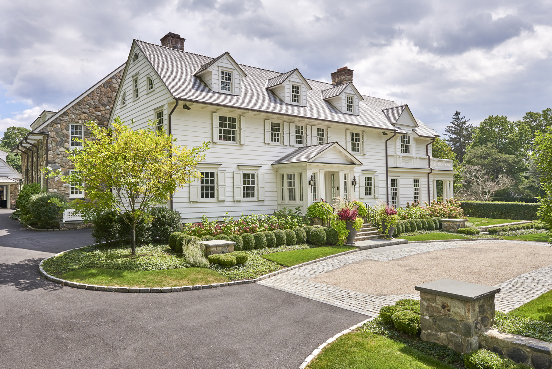
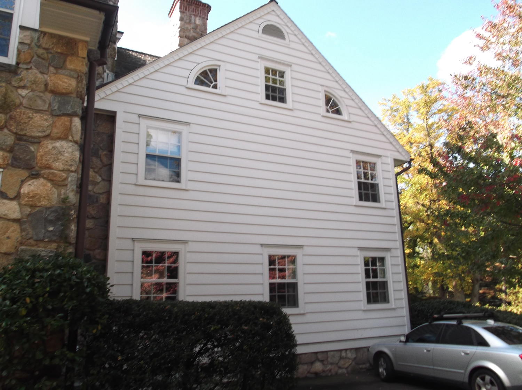
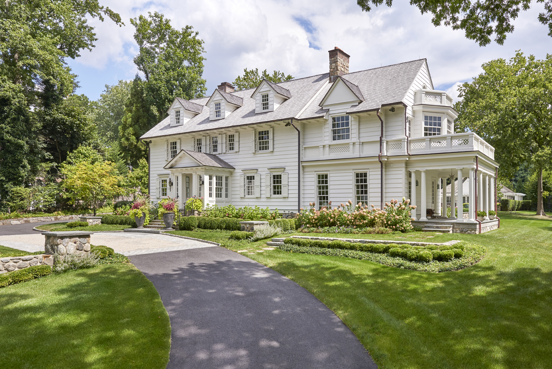
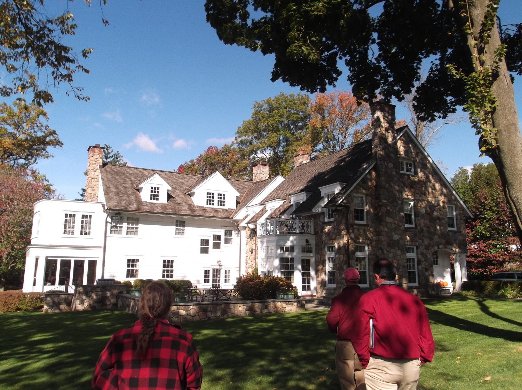
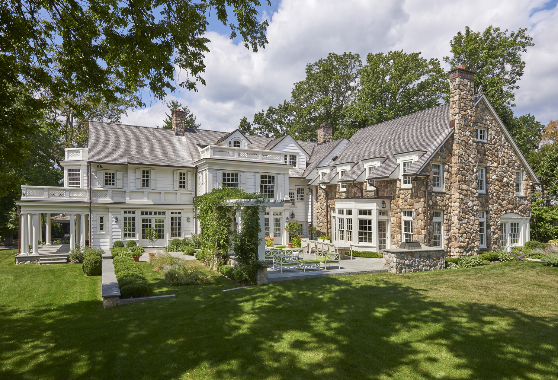
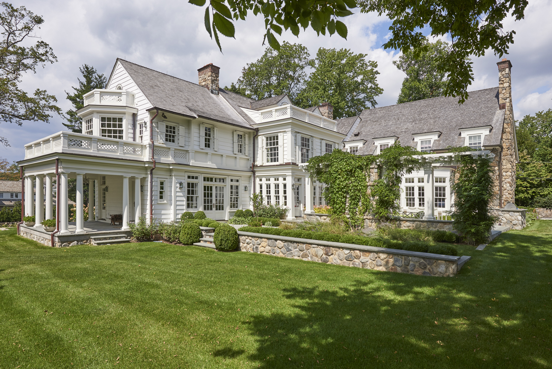
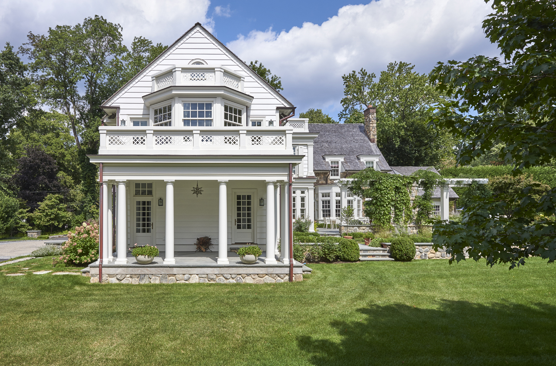
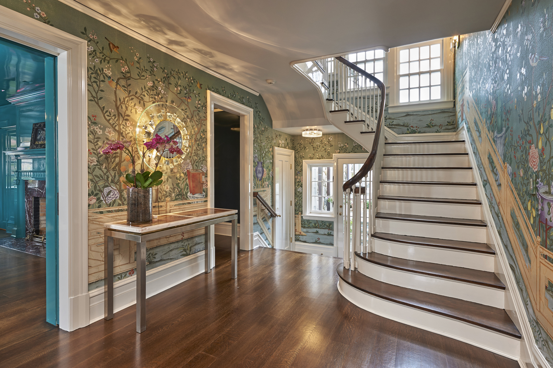
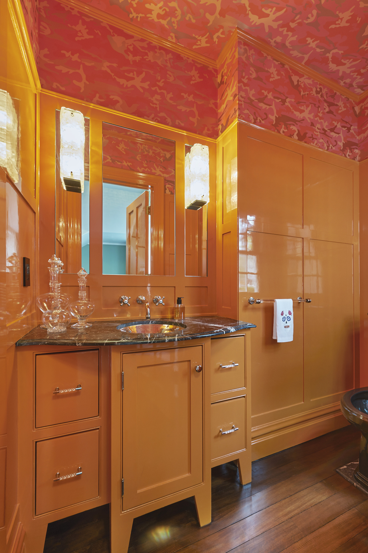
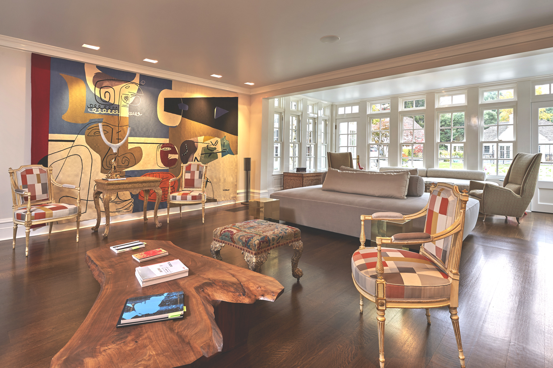
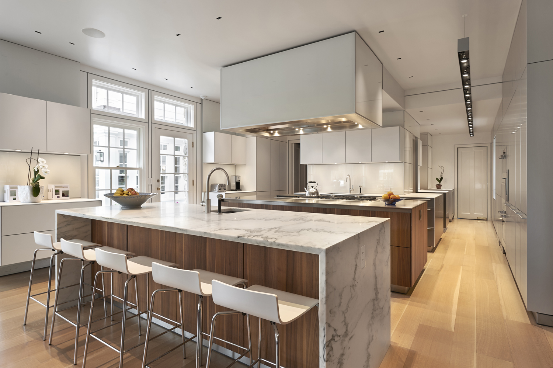
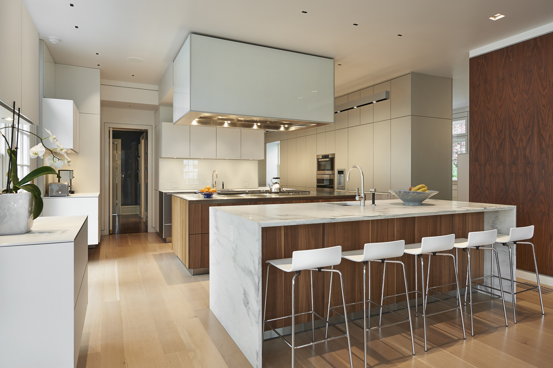
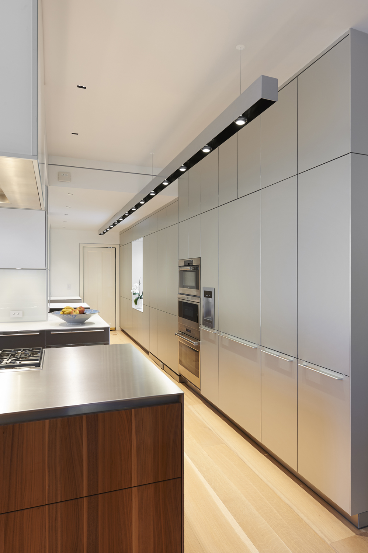
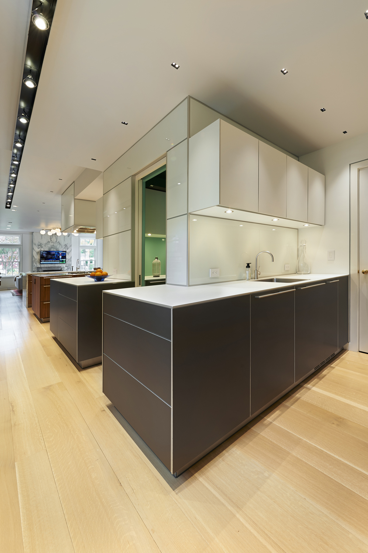
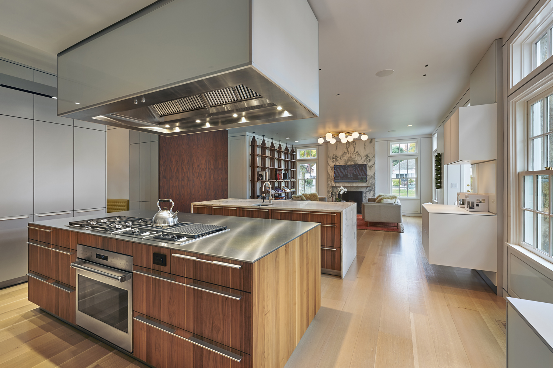
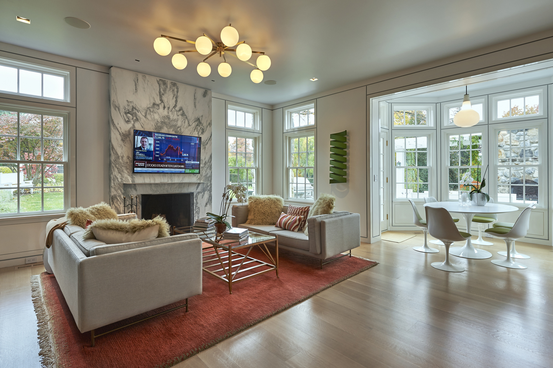
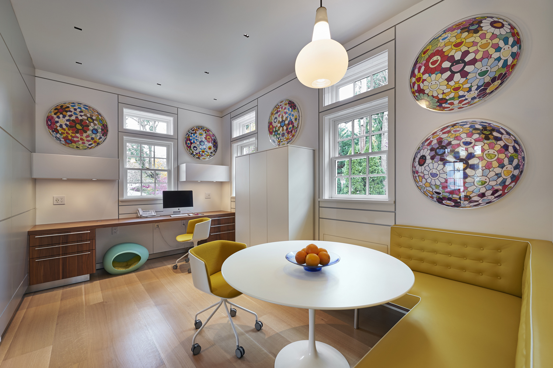
This Riverside, CT stone and clapboard colonial received a extensive modern renovation to give a streamlined feel. Interior rooms were renovated and moved to provide better flow for a young active family. Highlights include a totally redesigned family living area featuring a German engineered Bulthaup kitchen with pantry, wet bar, and storage. Outside, new terraces, landscaping and outdoor living space bring a refreshed feel to the property.