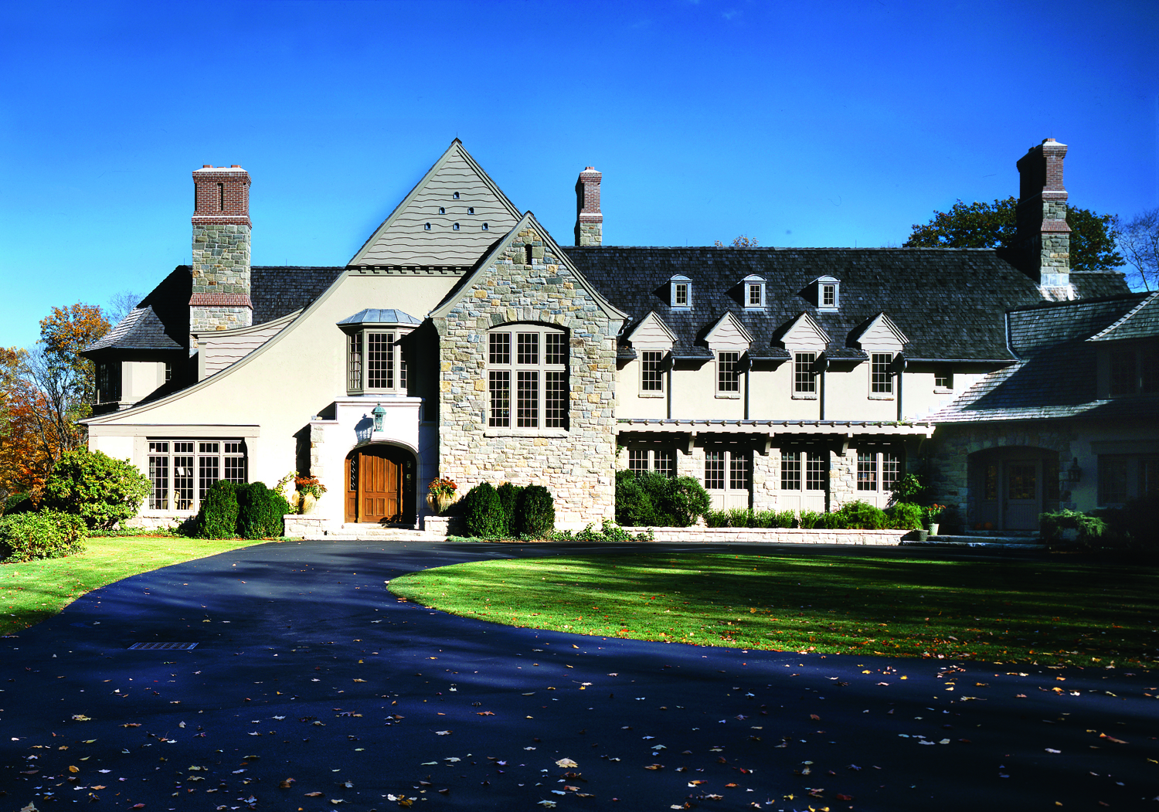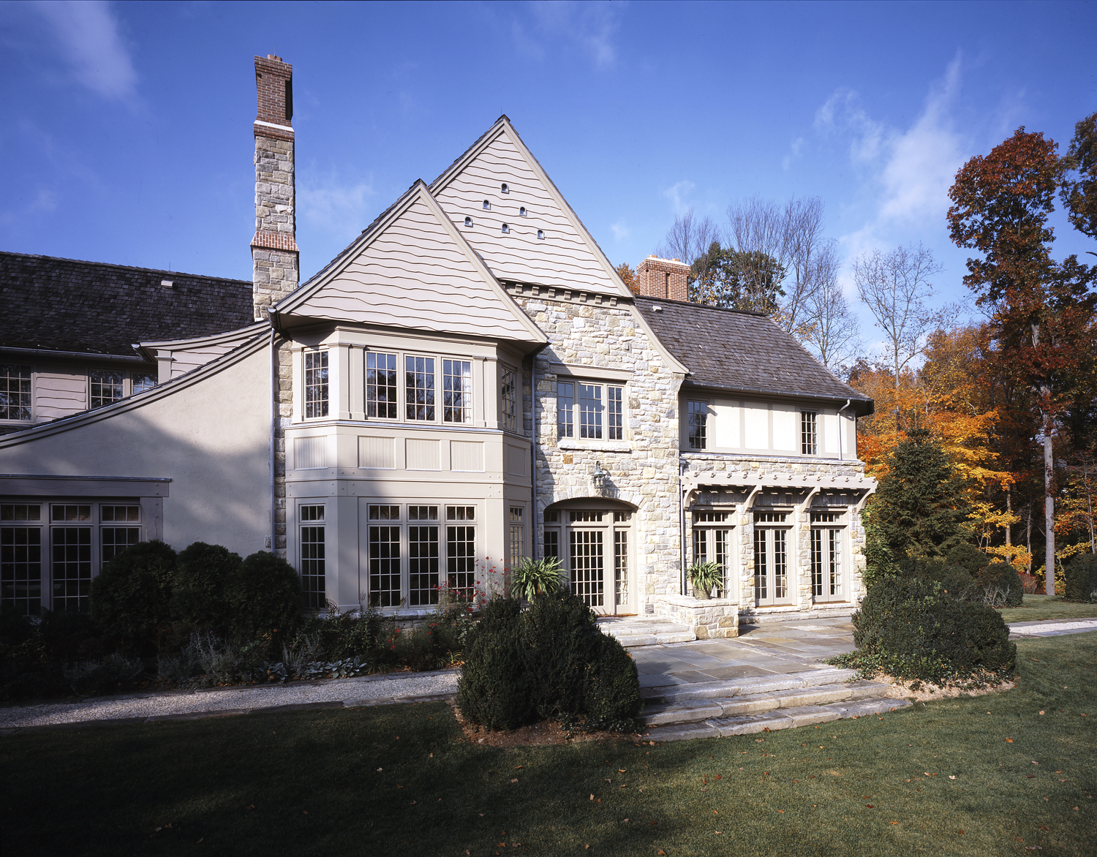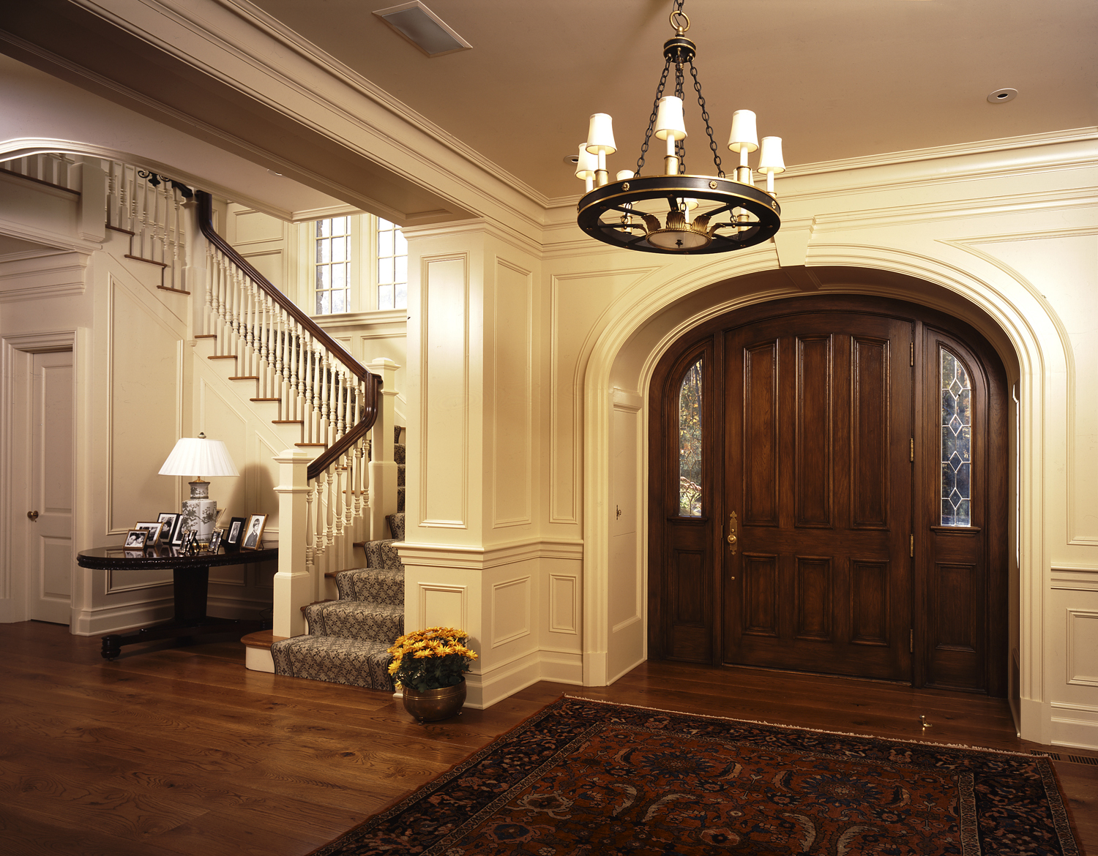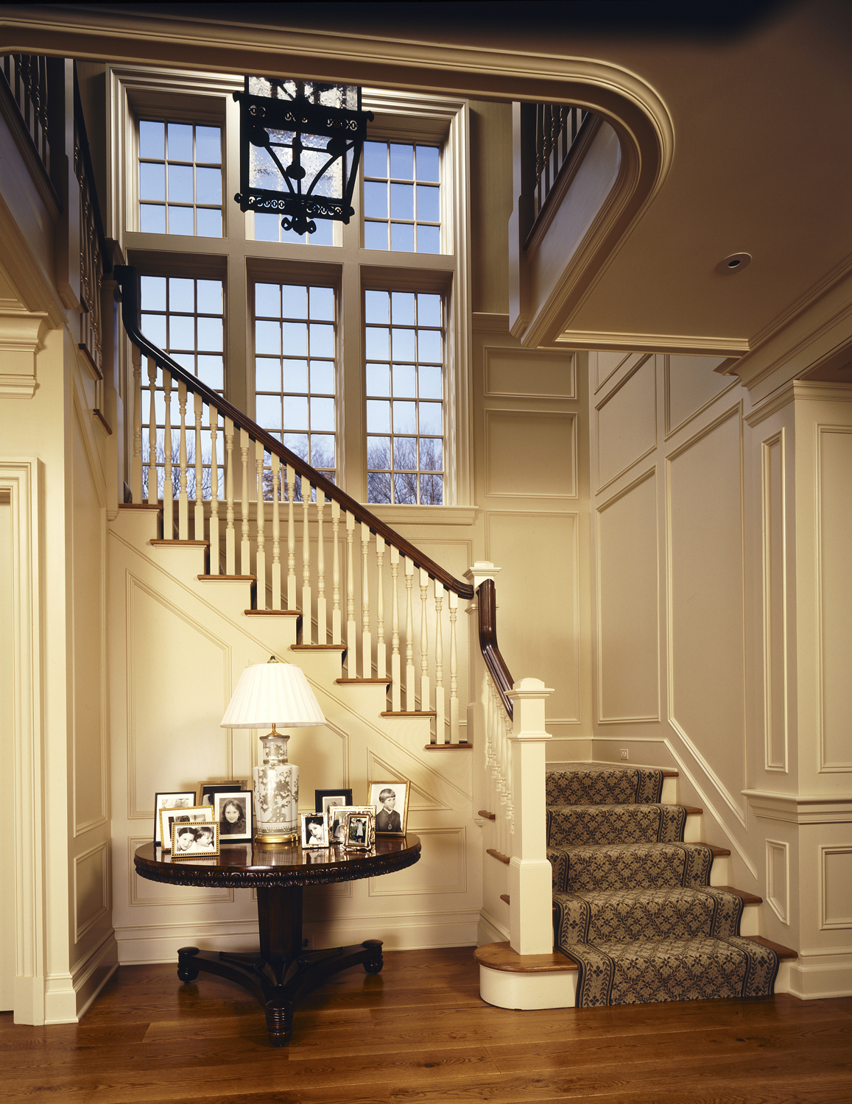Stone & Stucco Pre-war Style Tudor, Greenwich, CT
Built in Collaboration with Robert Joyce Architecture




This custom 12,000+ square foot Tudor residence in Greenwich, CT was designed by Robert Joyce Architecture and built by Davenport Contracting, Inc. of CT to exacting pre-war standards. Features include a grand two-story staircase, custom kitchen, and knotty pine library; extensive landscaping throughout the property and exquisite attention to authentic detail.