Country Compound in Connecticut
Built In Collaboration with Austin Patterson Disston ARchitects

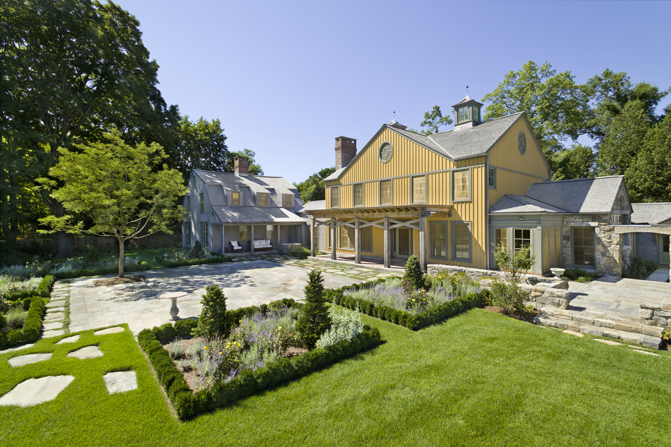
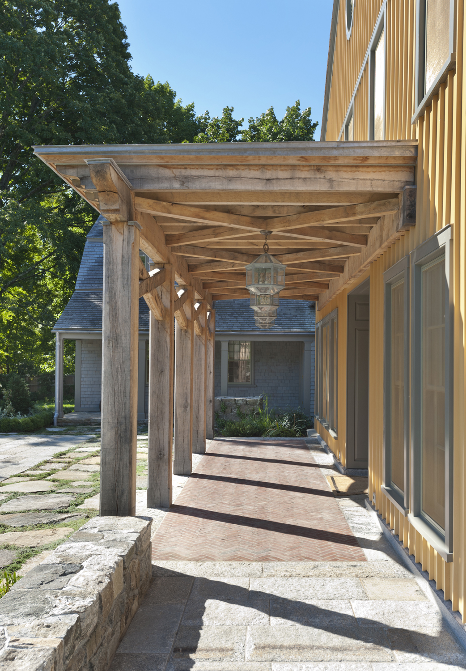
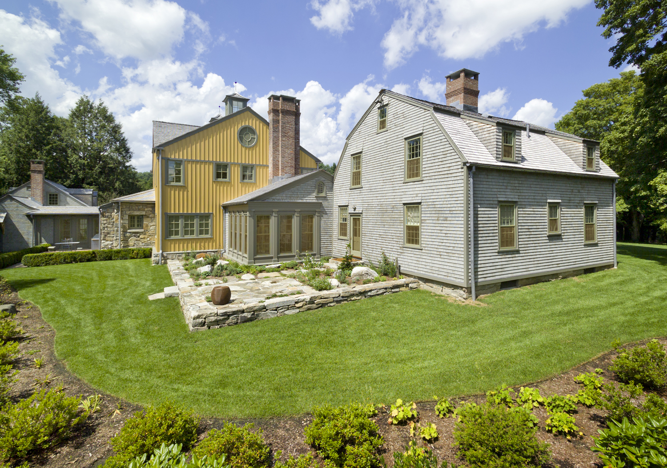
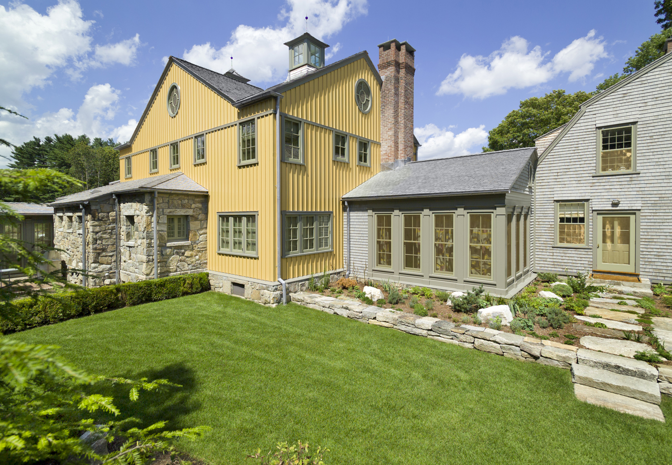
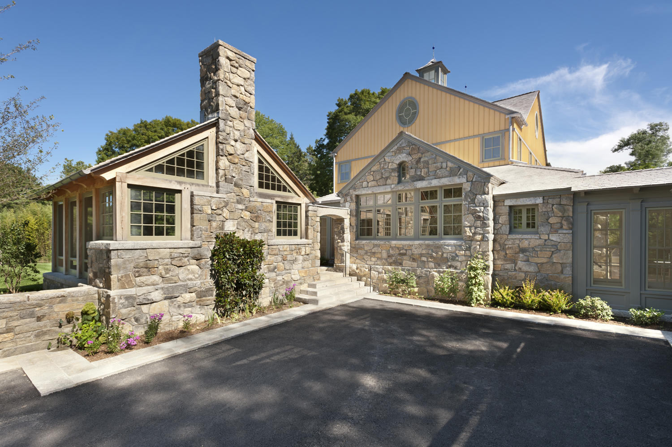
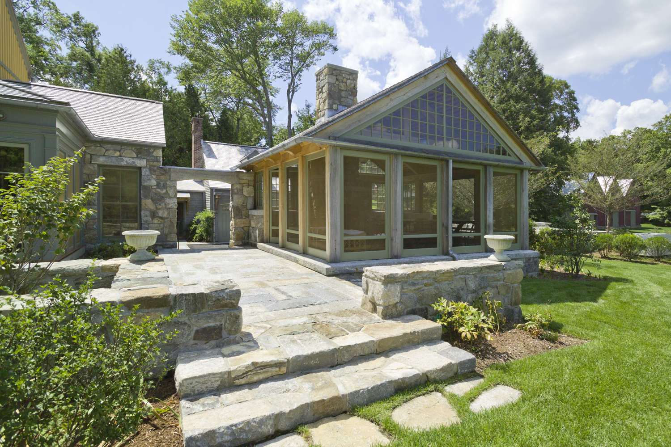

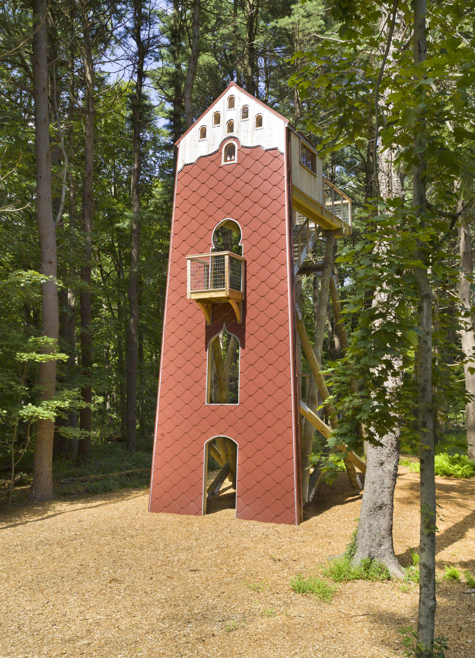
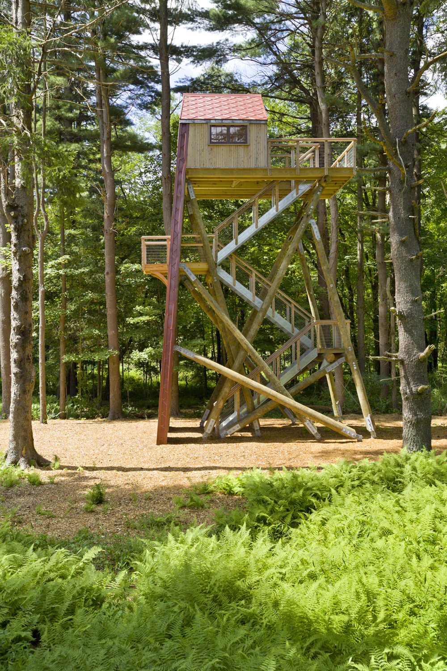
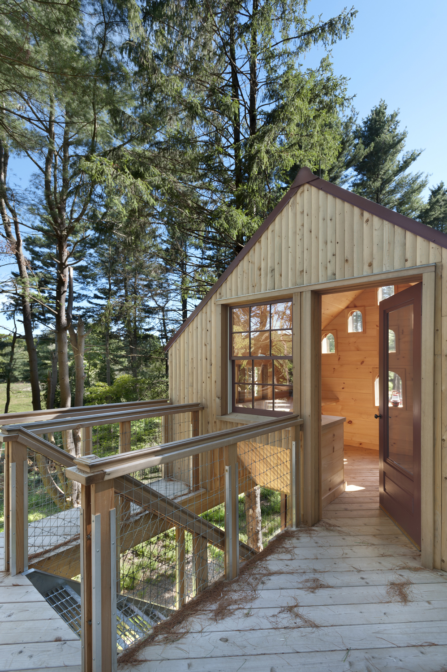
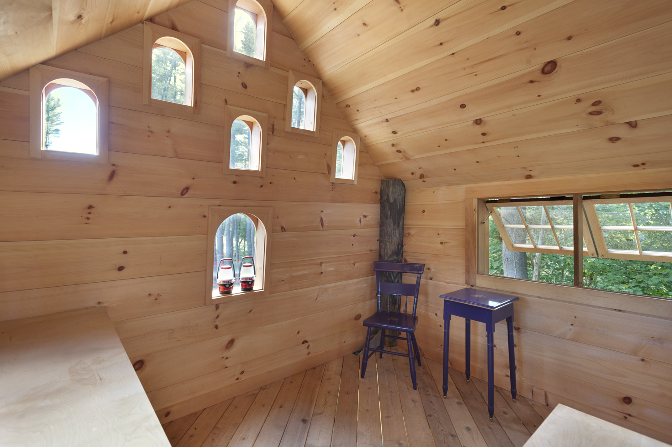
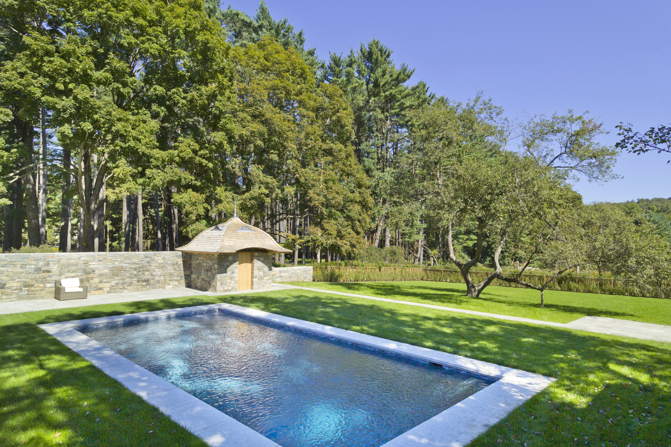
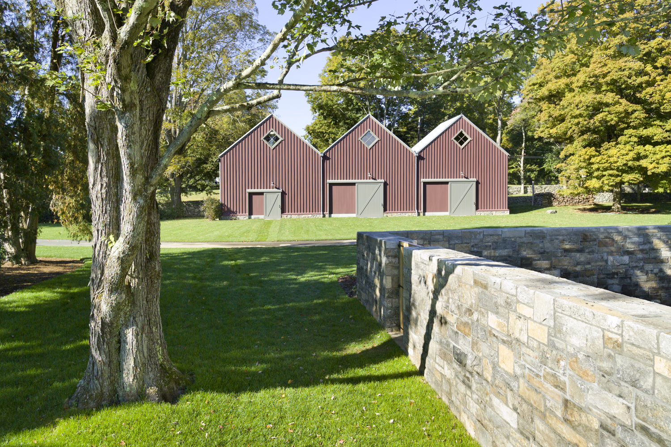
This Connecticut Home Builders Association HOBI Award-Winning project in 2013 features an 18th century renovated historic farmhouse along with the construction of a new main residence, three season porch, barn, pool, and writer's folly. Extensive gardens featuring hand cut granite terraces and walkways surround the property opening to lawns and meadows. Inside, highlights include professional chef's kitchen, two story clerestory lit ceiling in the main house, and Geothermal heating and cooling. This home was designed by Austin Patterson Disston Architects and built by Davenport Contracting, Inc of CT.