New Contemporary Open Concept Guesthouse
Built in Collaboration with Windigo Architecture & Design
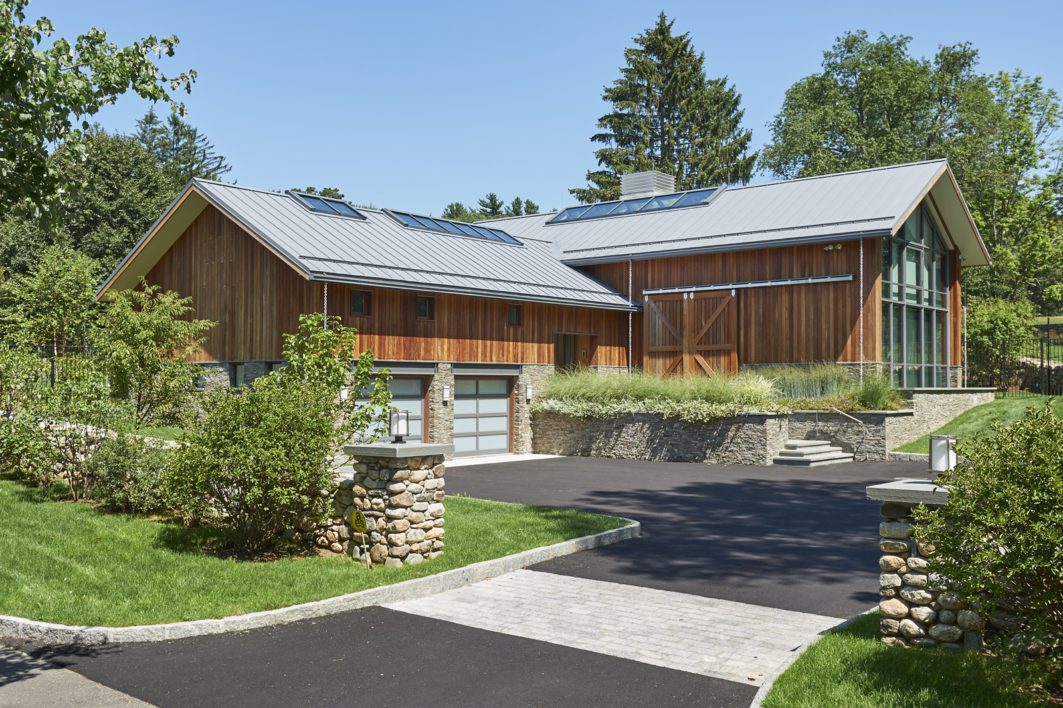

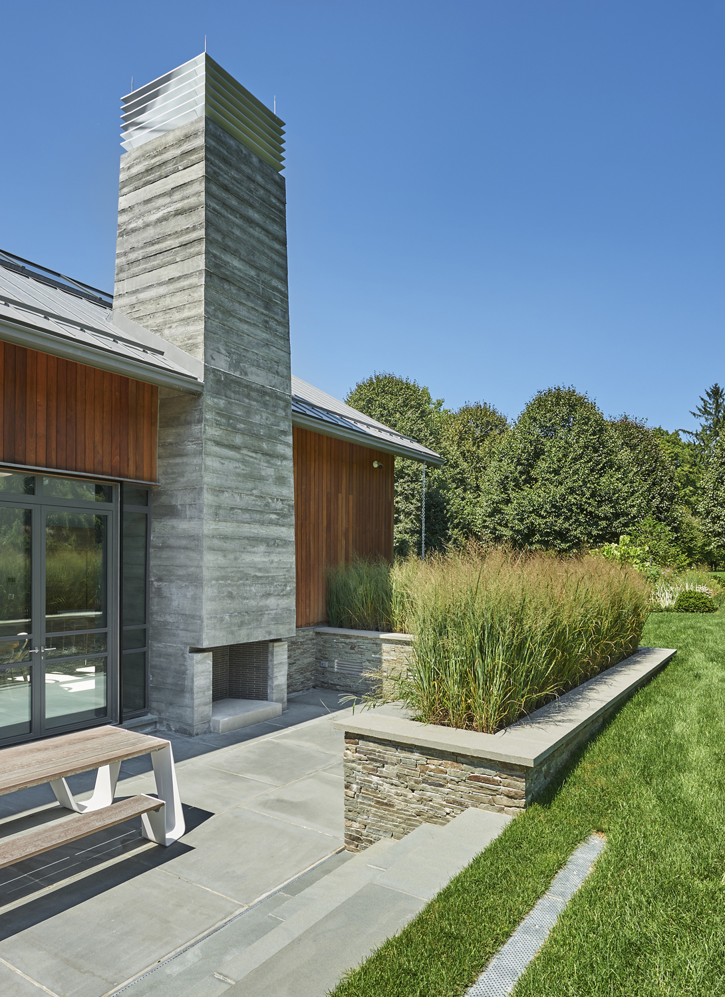

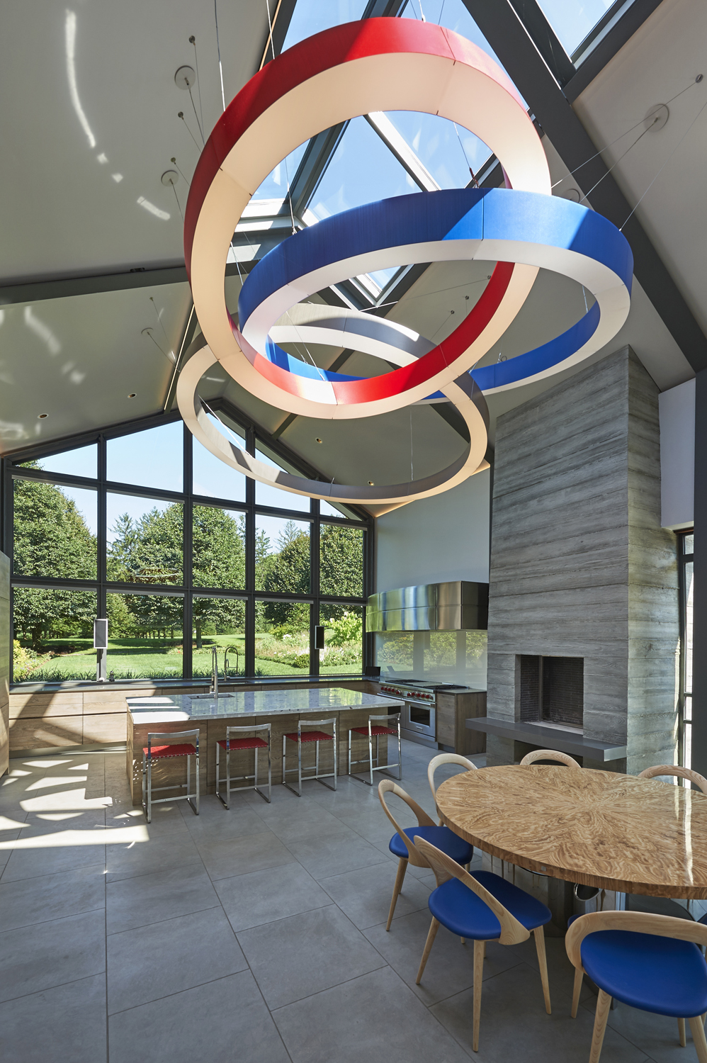

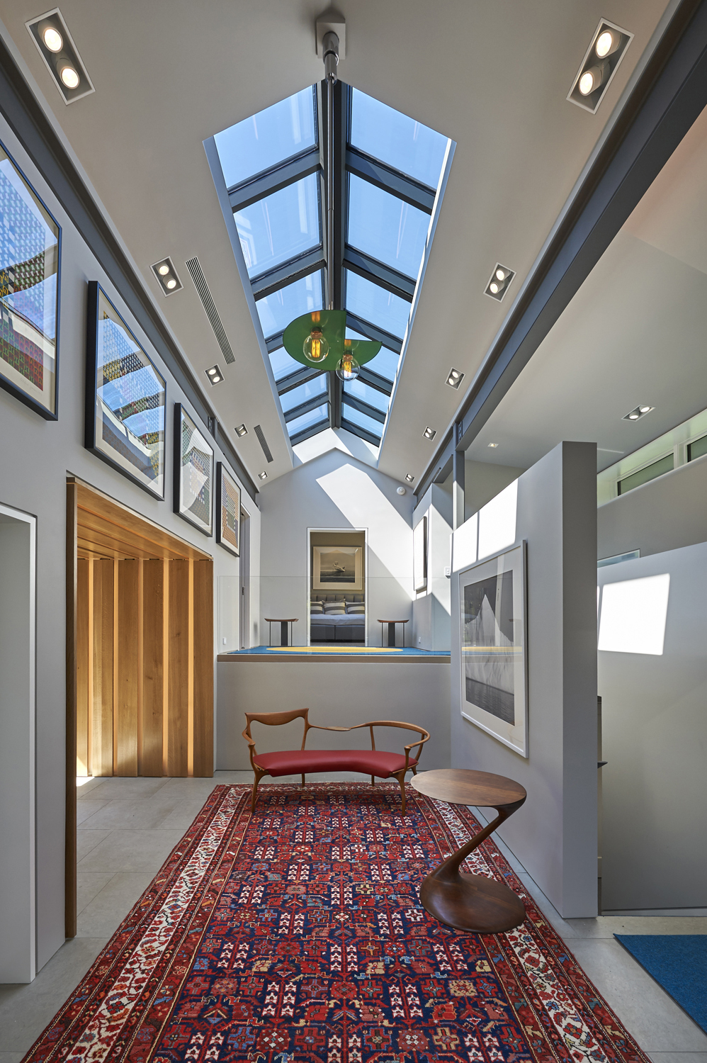

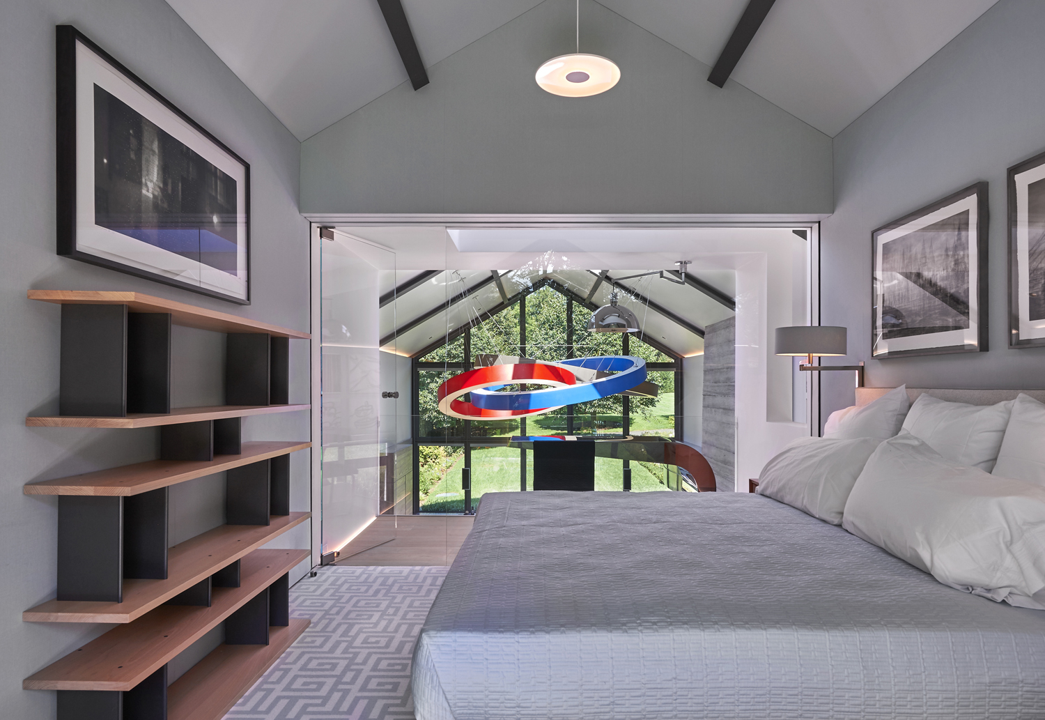
New luxury guesthouse and entertainment space with light filled spaces provided by two-story glass and steel gable end window wall frames. Exterior features include standing seam zinc roof, fieldstone foundation, planters & window wells, sunken terrace and Ipe wood siding. Inside, the focal point is a dramatic "floating" loft space with connecting stair above open floor plan living area. Guests are treated to state-of-the-art mechanical system with radiant floor heating & air exchange. This contemporary home was designed by Windigo Architecture & Design and built by custom home builder Davenport Contracting, Inc. of CT.