Transitional Townhouse Renovation, Greenwich, CT
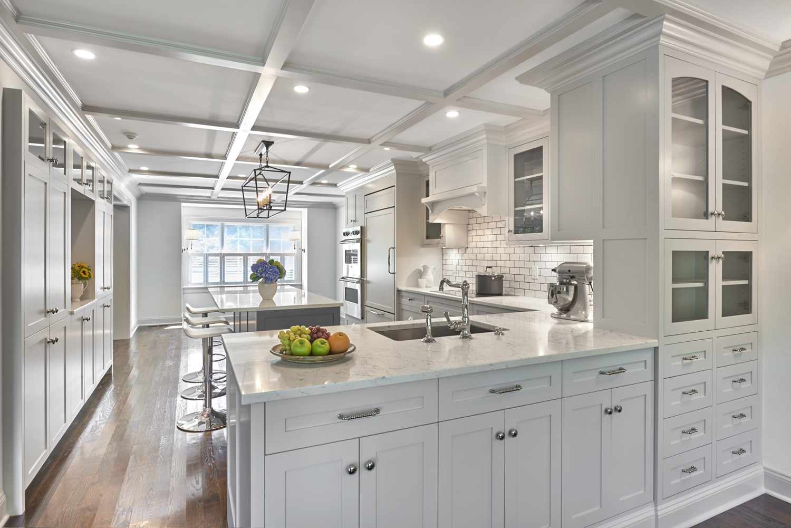
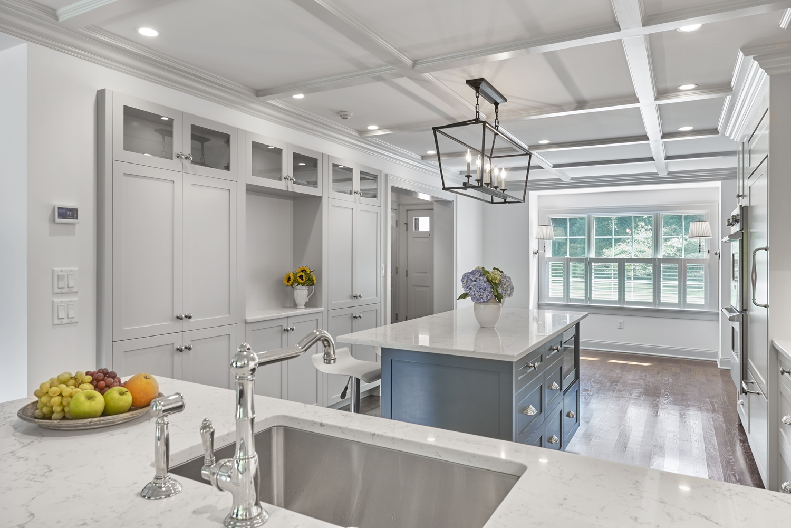
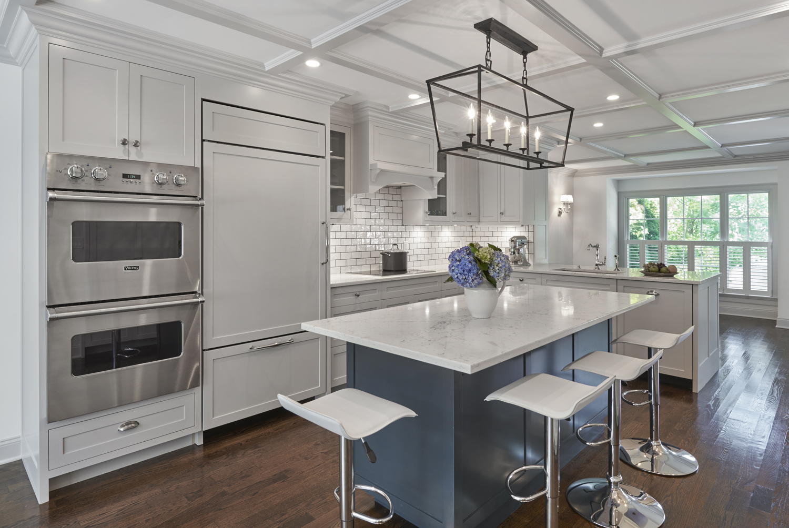
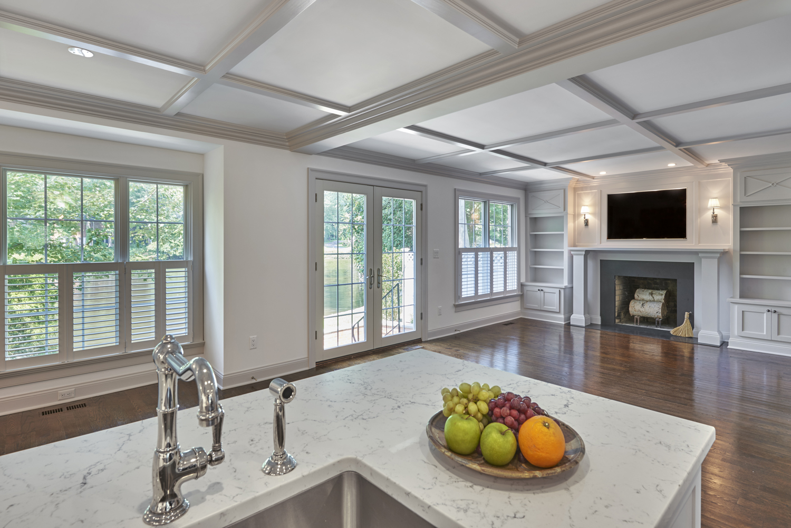
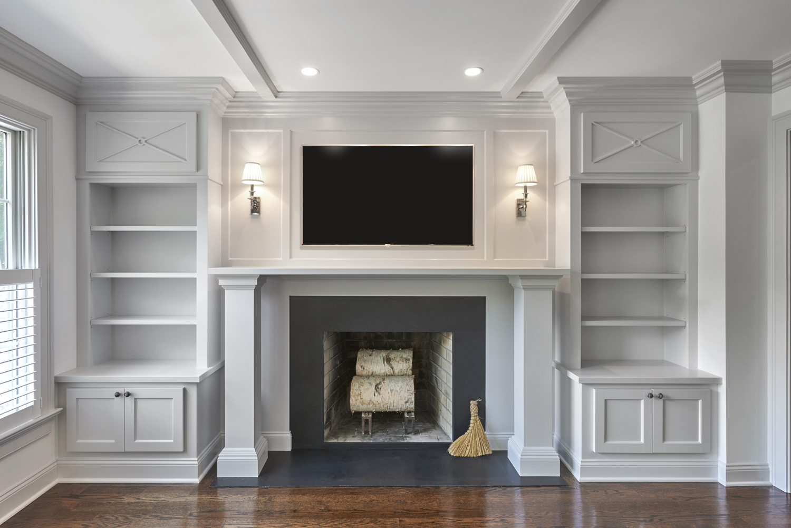
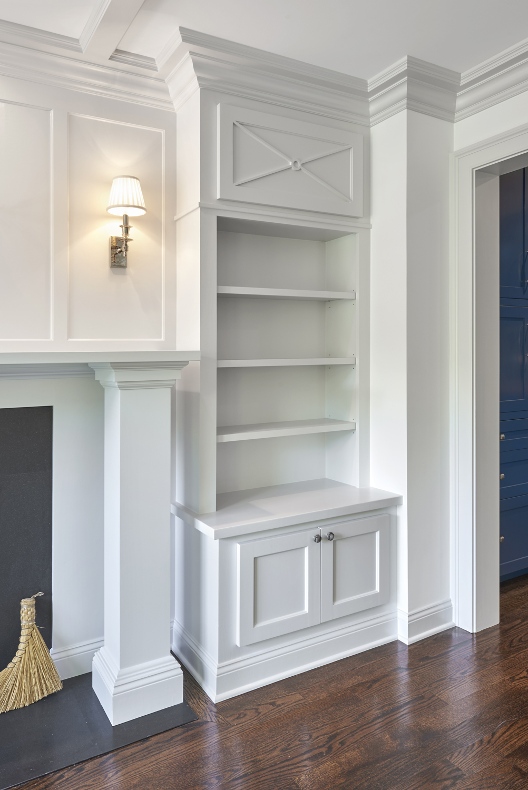
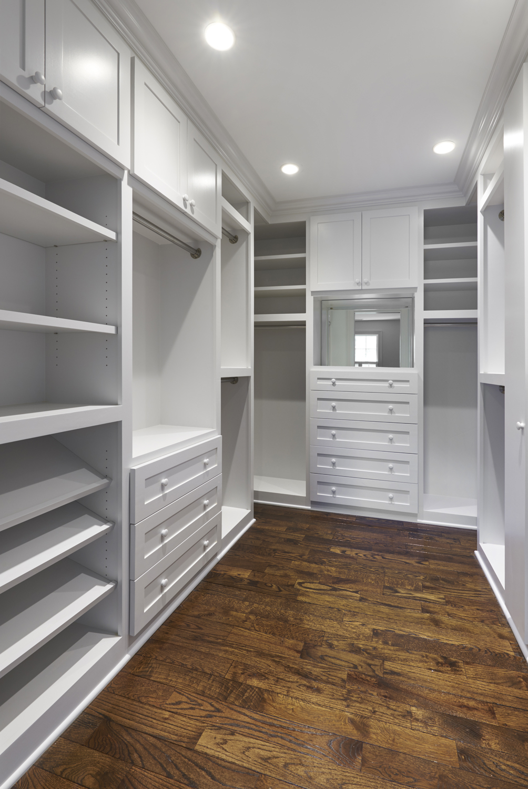
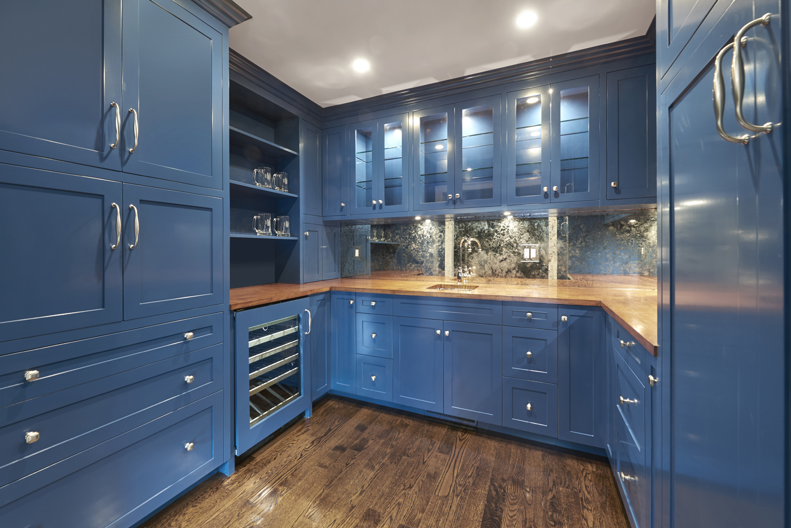
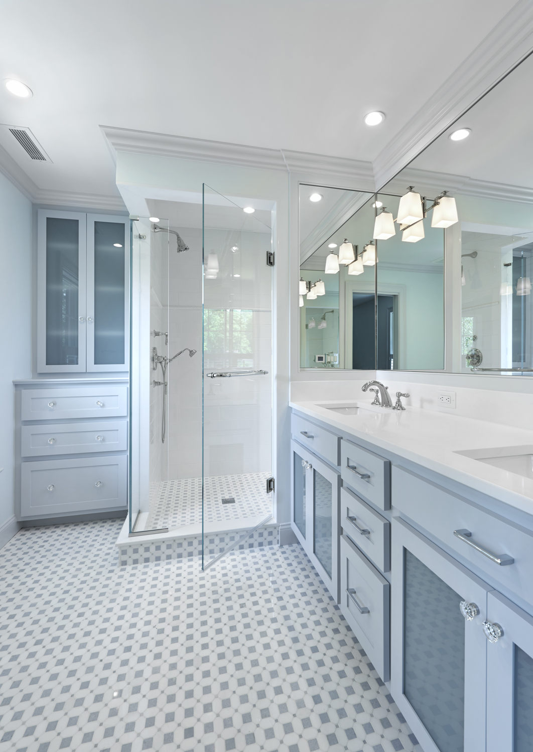
Davenport Home completed a total renovation of a townhouse into a CT HOBI Award Winning open concept design. New transitional style kitchen, breakfast seating, dining and family area, and large wet bar complete the first floor. Upstairs features a new master bath along with walk in closet. High grade finishes including custom millwork, quarter sawn oak floors, and marble counters were added.